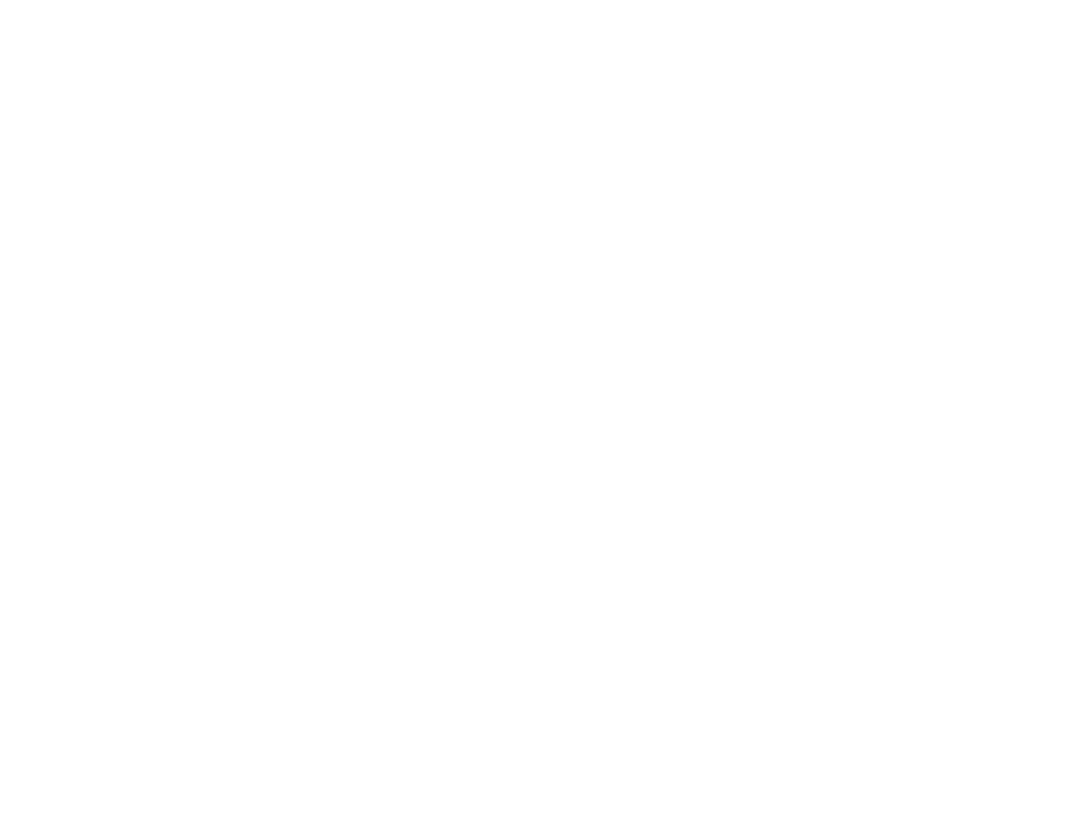Save
Ask
Tour
Hide
$275,000
14 Days On Site
7419 28th StreetLubbock, TX 79407
For Sale|Single Family Residence|Active
3
Beds
2
Total Baths
2
Full Baths
2,108
SqFt
$130
/SqFt
2020
Built
County:
Lubbock




Save
Ask
Tour
Hide
Discover this charming 3-bedroom, 2-bath home built in 2020, offering beautiful curb appeal and thoughtful design. Step inside to an open-concept living and kitchen area, featuring granite countertops, stainless steel appliances, and abundant natural light. The spacious primary suite boasts a relaxing soaking tub and dual closets, with direct access to a large laundry room. Generous storage, crown molding, and well-sized bedrooms add to the home's appeal. Located in a fantastic neighborhood with a park and playground, this home is the perfect blend of comfort and convenience.
Save
Ask
Tour
Hide
Listing Snapshot
Price
$275,000
Days On Site
14 Days
Bedrooms
3
Inside Area (SqFt)
2,108 sqft
Total Baths
2
Full Baths
2
Partial Baths
N/A
Lot Size
0.18 Acres
Year Built
2020
MLS® Number
202555469
Status
Active
Property Tax
$5,938
HOA/Condo/Coop Fees
N/A
Sq Ft Source
N/A
Friends & Family
Recent Activity
| 2 weeks ago | Listing first seen on site | |
| 2 weeks ago | Listing updated with changes from the MLS® |
General Features
Acres
0.18
Attached Garage
Yes
Foundation
Slab
Garage
Yes
Garage Spaces
2
Parking
AttachedGarage
Property Sub Type
Single Family Residence
Security
Smoke Detector(s)
SqFt Above
2108
SqFt Total
2108
Style
Traditional
Interior Features
Appliances
CooktopDishwasherDisposalElectric CooktopElectric OvenMicrowaveOvenStainless Steel Appliance(s)
Cooling
Ceiling Fan(s)Central AirElectric
Fireplace
Yes
Fireplace Features
Living Room
Flooring
CarpetTile
Heating
CentralElectric
Interior
Ceiling Fan(s)Crown MoldingDouble VanityEat-in KitchenEntrance FoyerGranite CountersHis and Hers ClosetsOpen FloorplanPantryRecessed LightingSoaking TubStorageWalk-In Closet(s)
Laundry Features
Electric Dryer HookupInsideLaundry RoomWasher HookupOtherSee Remarks
Window Features
Plantation ShuttersWindow Coverings
Bathroom
Bedroom 1
Dimensions - 11.00 x 10.00
Bedroom 2
Dimensions - 12.00 x 11.00
Kitchen
Dimensions - 21.00 x 17.00Features - Breakfast Bar, Granite Counters, PantryDescription - Wood-Like Tile Planks
Laundry
Description - Connected to Primary Closet
Living Room
Dimensions - 20.00 x 16.00
Master Bathroom
Features - Double Vanity, Granite Counters
Master Bedroom
Dimensions - 16.00 x 14.00
Save
Ask
Tour
Hide
Exterior Features
Construction Details
Brick
Exterior
Lighting
Fencing
FencedBack Yard
Lot Features
Back YardFront Yard
Patio And Porch
CoveredPorchRear Porch
Road Frontage
City Street
Roof
Composition
Windows/Doors
Plantation ShuttersWindow Coverings
Community Features
Community Features
ParkPlayground
Financing Terms Available
CashConventionalFHAVA Loan
MLS Area
7
Roads
Paved
Schools
School District
Unknown
Elementary School
Willow Bend
Middle School
Terra Vista
High School
Frenship
Listing courtesy of Gabe Martinez of Keller Williams Realty

IDX information is provided exclusively for consumers' personal, non-commercial use and may not be used for any purpose other than to identify prospective properties consumers may be interested in purchasing. The data is deemed reliable but is not guaranteed accurate by the Lubbock Association of Realtors®
Last checked: 2025-06-12 09:24 PM CDT

IDX information is provided exclusively for consumers' personal, non-commercial use and may not be used for any purpose other than to identify prospective properties consumers may be interested in purchasing. The data is deemed reliable but is not guaranteed accurate by the Lubbock Association of Realtors®
Last checked: 2025-06-12 09:24 PM CDT
Neighborhood & Commute
Source: Walkscore
Community information and market data Powered by ATTOM Data Solutions. Copyright ©2019 ATTOM Data Solutions. Information is deemed reliable but not guaranteed.
Save
Ask
Tour
Hide

Did you know? You can invite friends and family to your search. They can join your search, rate and discuss listings with you.