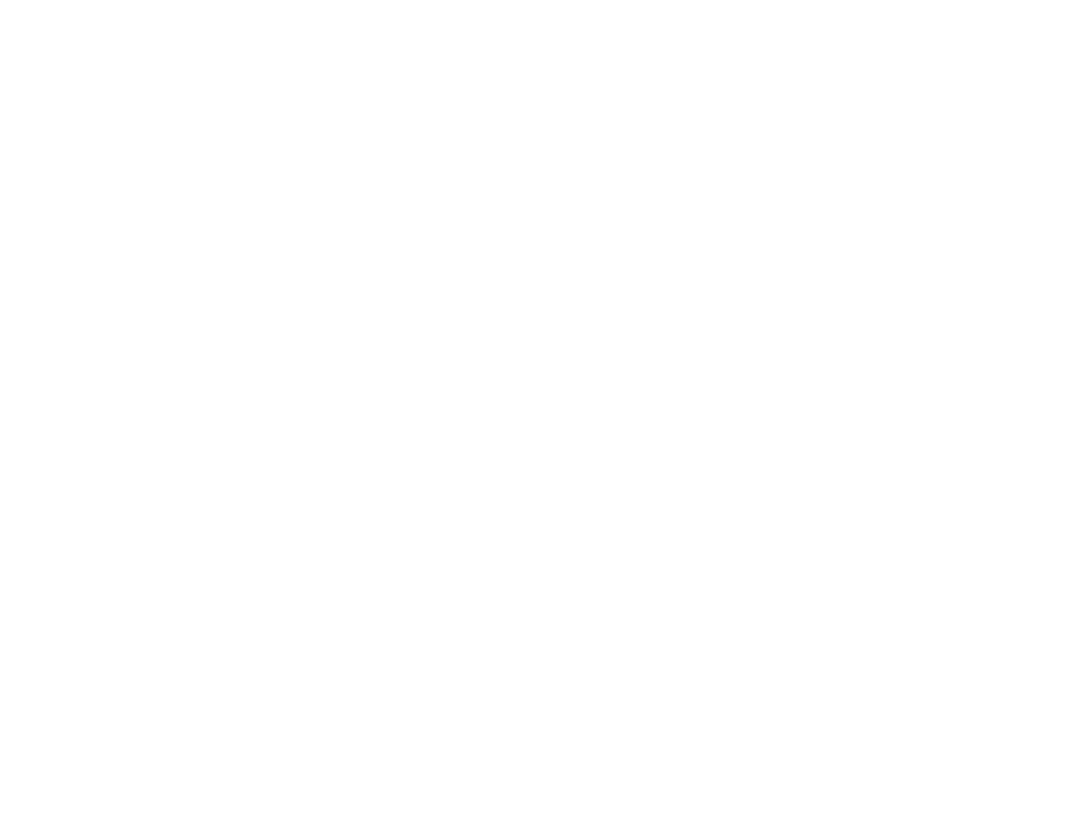1313 Yorkshire AvenueWolfforth, TX 79382




Welcome to this charming 3-bedroom, 2-bath home in the sought-after Preston Estates neighborhood. This home offers a perfect blend of style and comfort with an open-concept layout. The inviting interior features a spacious living room with a cozy fireplace, an additional living area for added flexibility, ample natural light, and stylish finishes throughout. The kitchen includes generous cabinetry, modern appliances, and a breakfast bar that flows into the dining area. The primary suite offers a private bath and walk-in closet, while the secondary bedrooms provide flexibility and comfort. Outside, enjoy a beautifully landscaped yard and a covered patio. Conveniently located near top-rated Frenship ISD schools, this home offers charm, comfort, and practicality in a family-friendly community.
| 2 months ago | Price changed to $275,000 | |
| 2 months ago | Listing updated with changes from the MLS® | |
| 6 months ago | Listing first seen on site |

IDX information is provided exclusively for consumers' personal, non-commercial use and may not be used for any purpose other than to identify prospective properties consumers may be interested in purchasing. The data is deemed reliable but is not guaranteed accurate by the Lubbock Association of Realtors®
Last checked: 2025-08-31 09:26 AM CDT

Did you know? You can invite friends and family to your search. They can join your search, rate and discuss listings with you.